Your Home

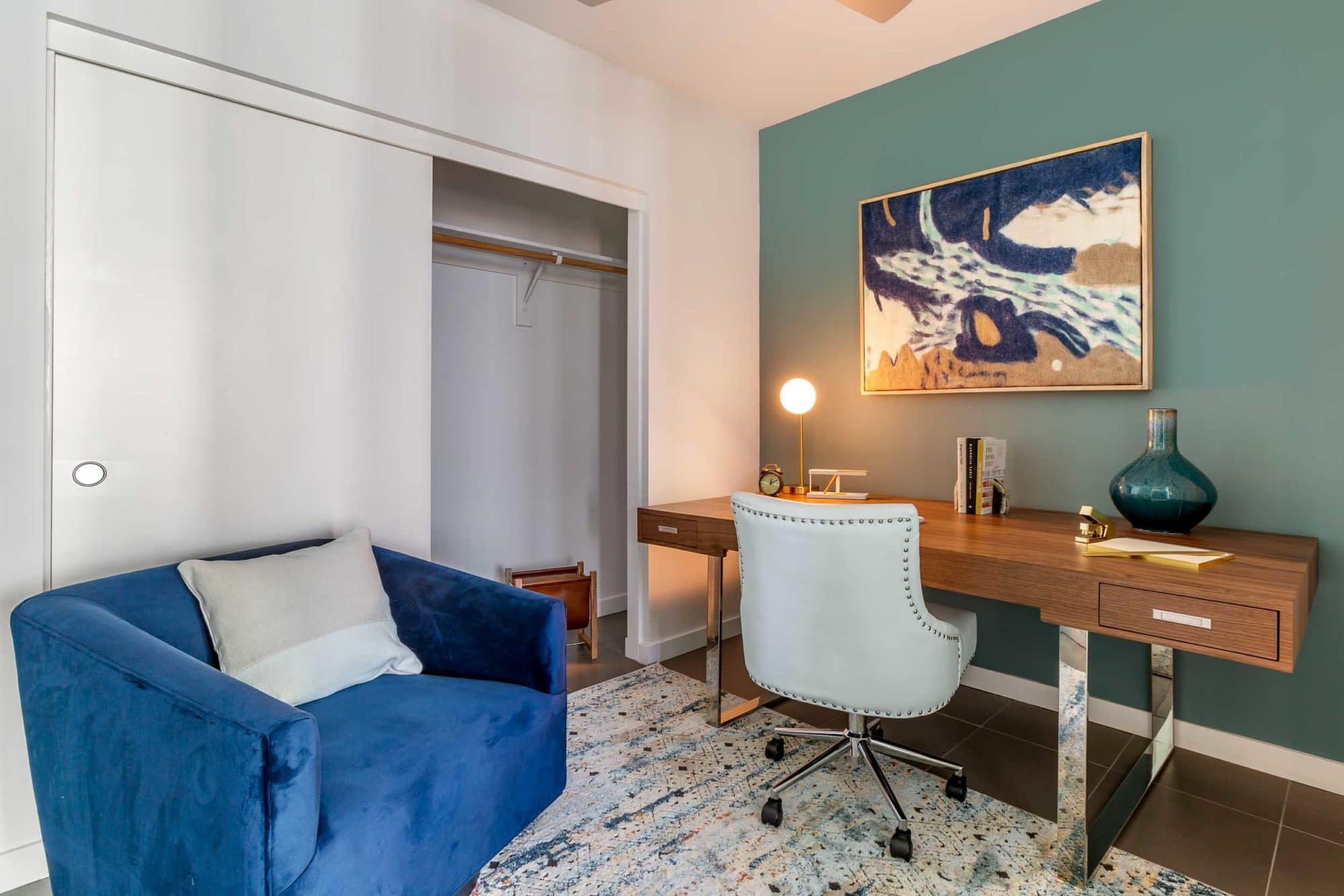
Find YourPerfect Space
West 6th offers a range of upscale floor plans, starting with a 465 square-foot studio and culminating in a 7,104 square-foot penthouse. Our luxury apartments offer spacious layouts, floor-to-ceiling windows, and condo-quality finishes - all with a backdrop of city and mountain views.
- Bedrooms
Select move-in date
-
Sort by:
- Price
- Square Feet
- Availability
- Step 1: Choose a Floor plan
- Step 2: Select an Apartment
- Step 3: See Pricing
- Step 4: Apply
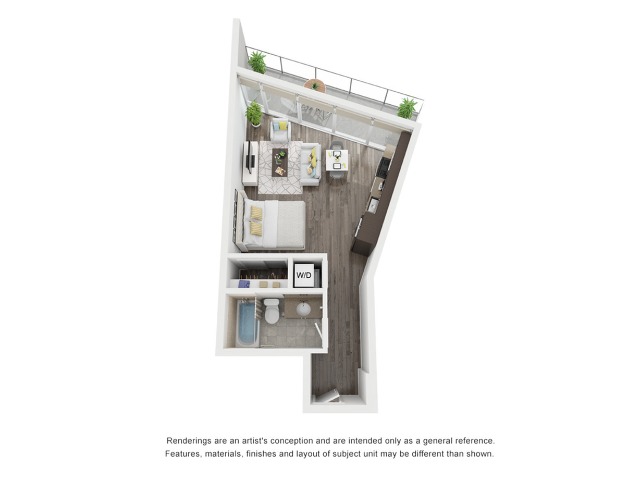
Studio A1
- Studio
- 1 BA
- 465 SQ. FT.

Studio A1
- Studio
- Studio
- 1 BA
- 465 SQ. FT.
- Starting at $1,599
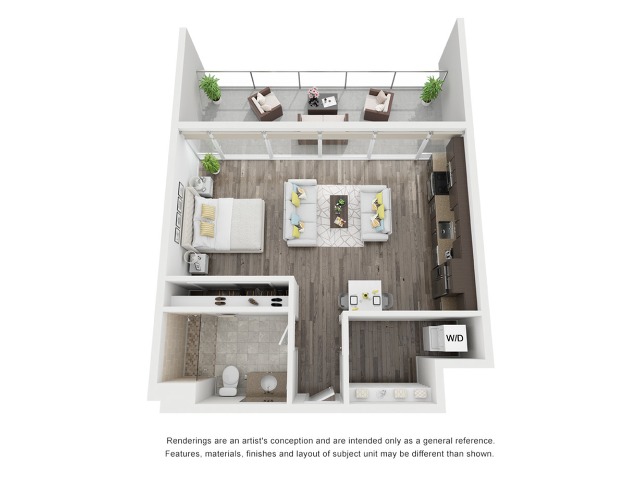
Studio A2
- Studio
- 1 BA
- 507 SQ. FT.

Studio A2
- Studio
- Studio
- 1 BA
- 507 SQ. FT.
- Starting at $1,784
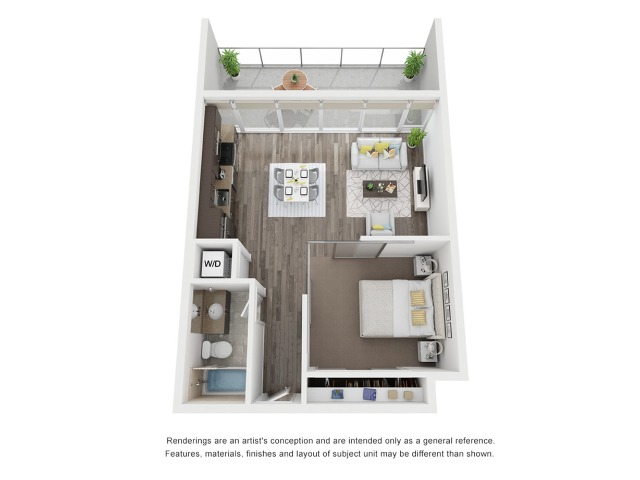
1 Bed 1 Bath B1
- 1 BR
- 1 BA
- 633 SQ. FT.

1 Bed 1 Bath B1
- 1 Bedroom
- 1 BR
- 1 BA
- 633 SQ. FT.
- Starting at $1,877
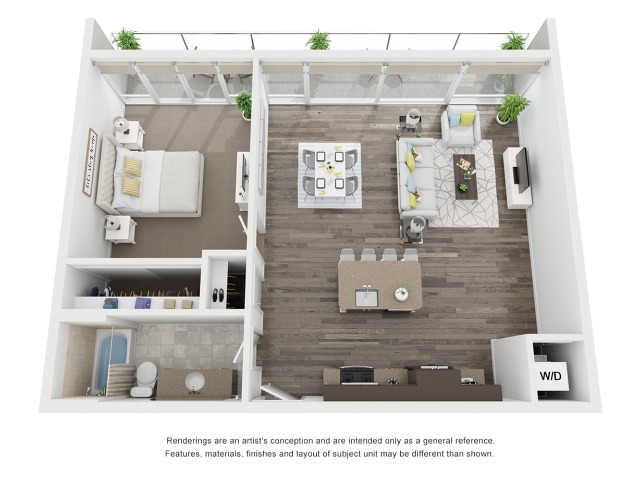
1 Bed 1 Bed TH1
- 1 BR
- 1 BA
- 670 SQ. FT.

1 Bed 1 Bed TH1
- 1 Bedroom
- 1 BR
- 1 BA
- 670 SQ. FT.
- Starting at $1,984
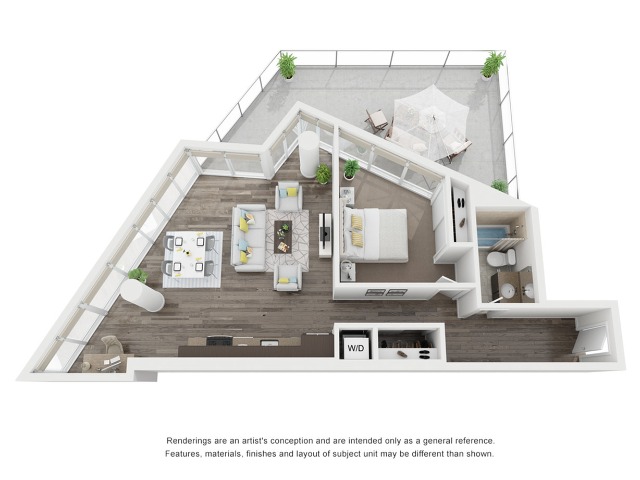
1 Bed 1 Bath B2
- 1 BR
- 1 BA
- 811 SQ. FT.

1 Bed 1 Bath B2
- 1 Bedroom
- 1 BR
- 1 BA
- 811 SQ. FT.
- Starting at $2,032
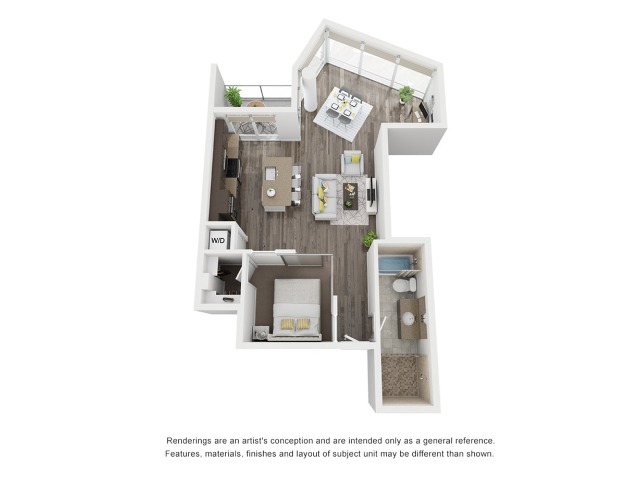
1 Bed 1 Bath B3
- 1 BR
- 1 BA
- 855 SQ. FT.

1 Bed 1 Bath B3
- 1 Bedroom
- 1 BR
- 1 BA
- 855 SQ. FT.
- Starting at $2,061
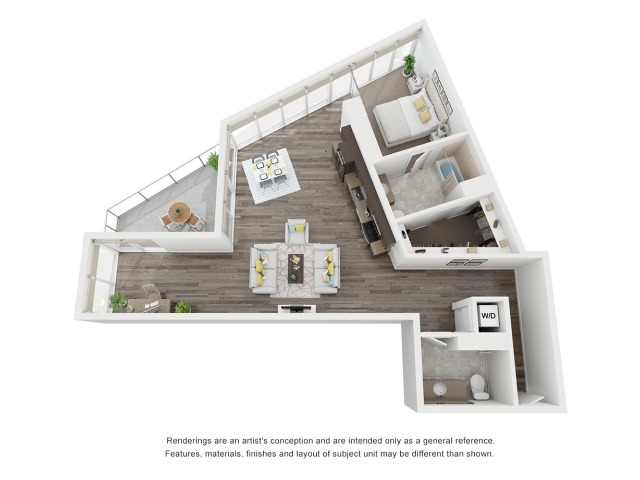
1 Bed 1.5 Bath B4
- 1 BR
- 1.5 BA
- 863 SQ. FT.

1 Bed 1.5 Bath B4
- 1 Bedroom
- 1 BR
- 2 BA
- 863 SQ. FT.
- Starting at $2,168
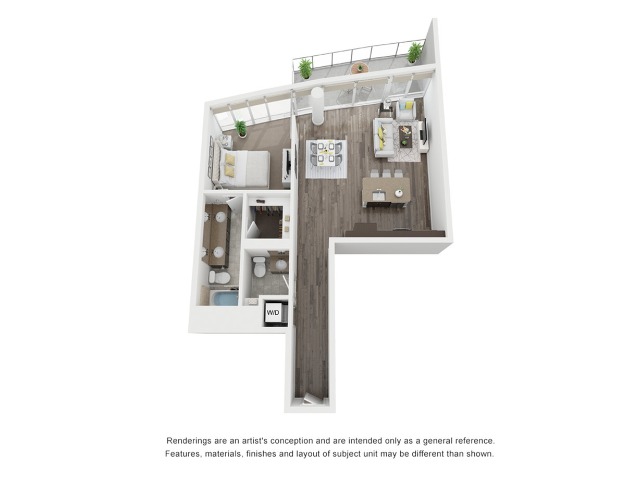
1 Bed 1.5 Bath B5
- 1 BR
- 1.5 BA
- 897 SQ. FT.

1 Bed 1.5 Bath B5
- 1 Bedroom
- 1 BR
- 2 BA
- 897 SQ. FT.
- Starting at $2,292
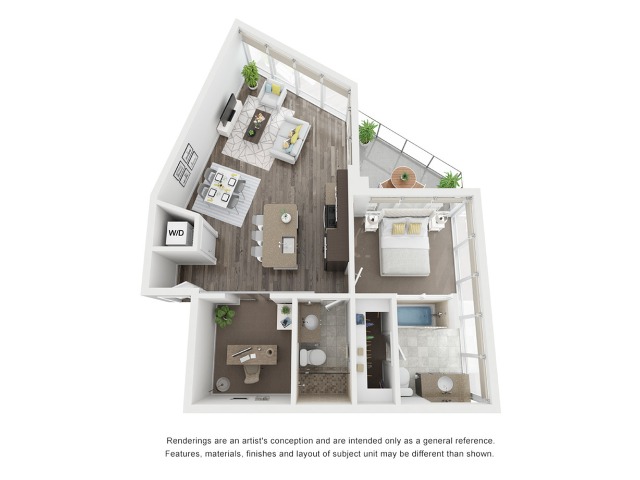
1 Bed 2 Bath Plus Den B7
- 1 BR
- 2 BA
- 897 SQ. FT.

1 Bed 2 Bath Plus Den B7
- 1 Bedroom
- 1 BR
- 2 BA
- 897 SQ. FT.
- Starting at $2,362
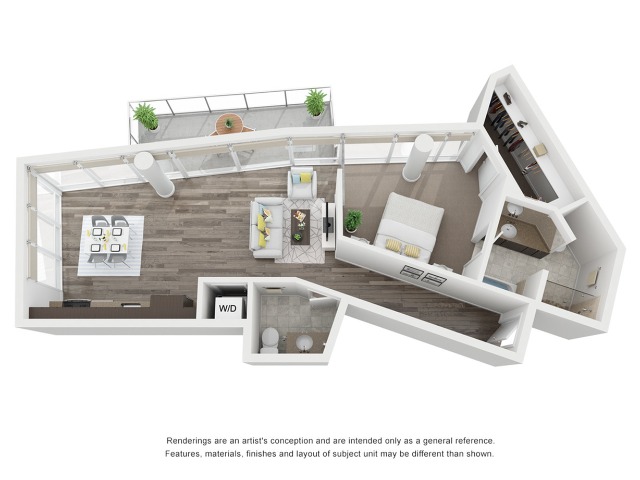
1 Bed 1.5 Bath B6
- 1 BR
- 1.5 BA
- 994 SQ. FT.

1 Bed 1.5 Bath B6
- 1 Bedroom
- 1 BR
- 2 BA
- 994 SQ. FT.
- Starting at $2,453
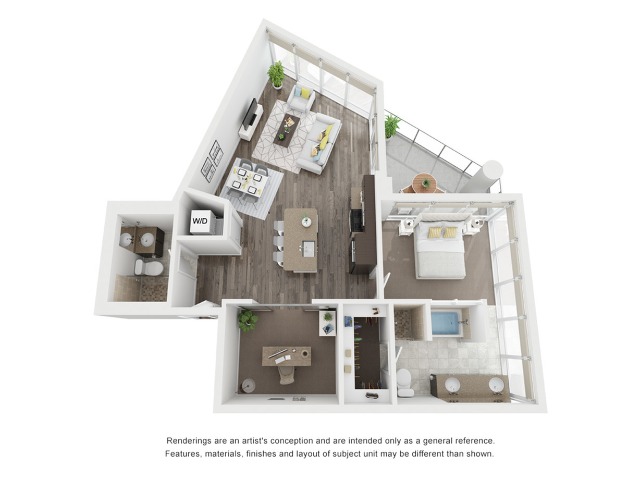
1 Bed 2 Bath Plus Den B8
- 1 BR
- 2 BA
- 973 SQ. FT.

1 Bed 2 Bath Plus Den B8
- 1 Bedroom
- 1 BR
- 2 BA
- 973 SQ. FT.
- Starting at $2,540
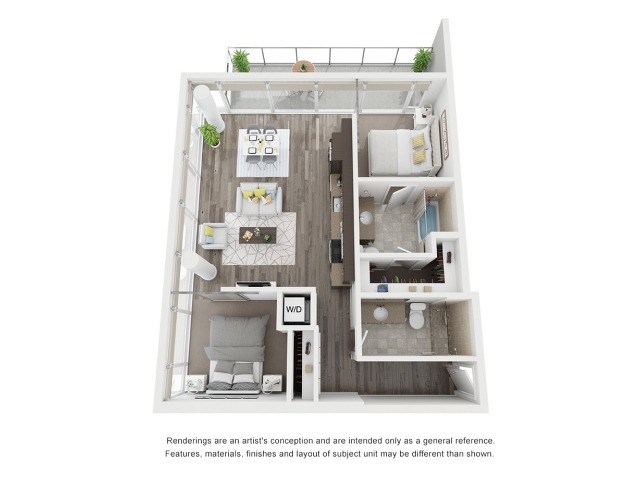
2 Bed 2 Bath C1
- 2 BR
- 2 BA
- 874 SQ. FT.

2 Bed 2 Bath C1
- 2 Bedroom
- 2 BR
- 2 BA
- 874 SQ. FT.
- Starting at $2,637
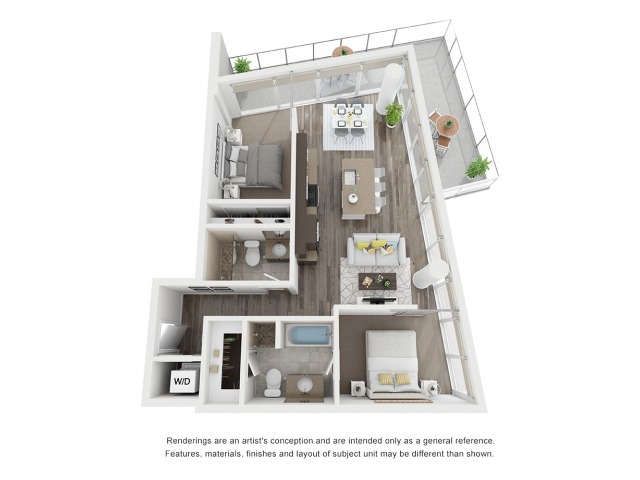
2 Bed 2 Bath C2
- 2 BR
- 2 BA
- 976 SQ. FT.

2 Bed 2 Bath C2
- 2 Bedroom
- 2 BR
- 2 BA
- 976 SQ. FT.
- Starting at $2,681
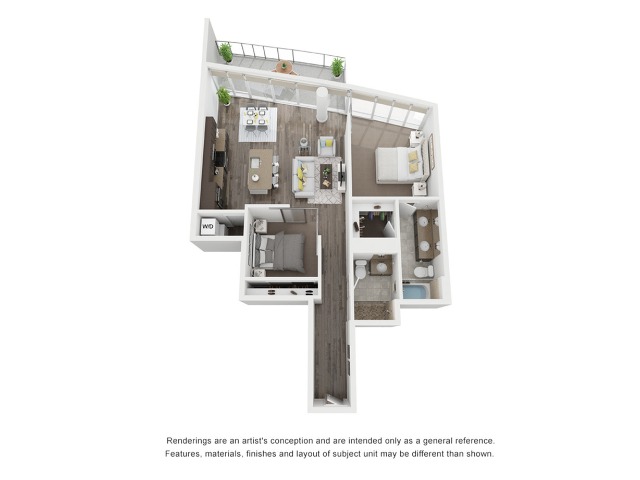
2 Bed 2 Bath C3
- 2 BR
- 2 BA
- 982 SQ. FT.

2 Bed 2 Bath C3
- 2 Bedroom
- 2 BR
- 2 BA
- 982 SQ. FT.
- Starting at $2,723
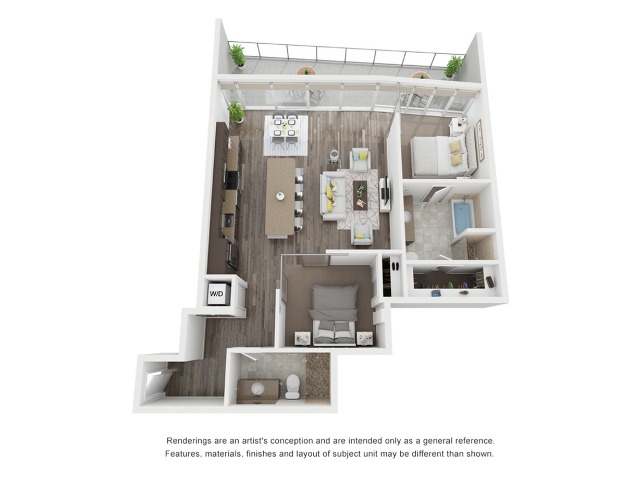
2 Bed 2 Bath C4
- 2 BR
- 2 BA
- 985 SQ. FT.

2 Bed 2 Bath C4
- 2 Bedroom
- 2 BR
- 2 BA
- 985 SQ. FT.
- Starting at $2,748
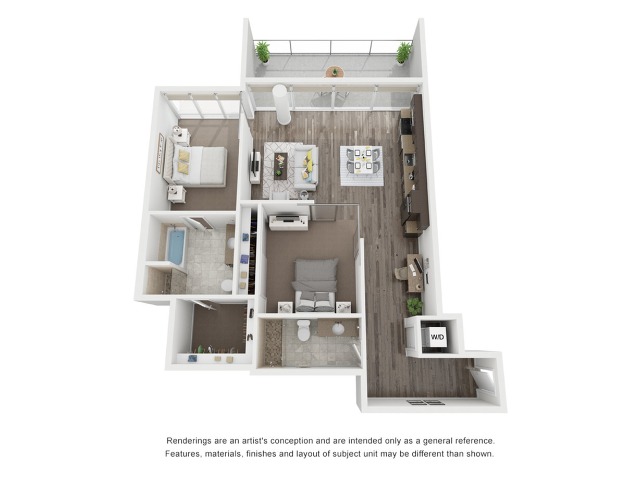
2 Bed 2 Bath C5
- 2 BR
- 2 BA
- 1,030 SQ. FT.

2 Bed 2 Bath C5
- 2 Bedroom
- 2 BR
- 2 BA
- 1,030 SQ. FT.
- Starting at $2,785
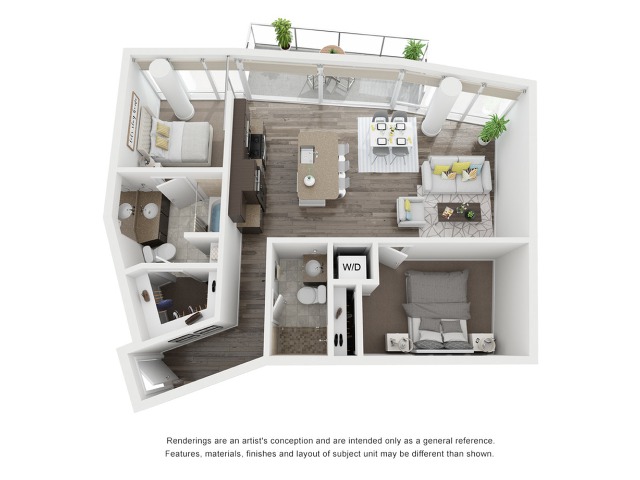
2 Bed 2 Bath C6
- 2 BR
- 2 BA
- 1,053 SQ. FT.

2 Bed 2 Bath C6
- 2 Bedroom
- 2 BR
- 2 BA
- 1,053 SQ. FT.
- Starting at $2,873
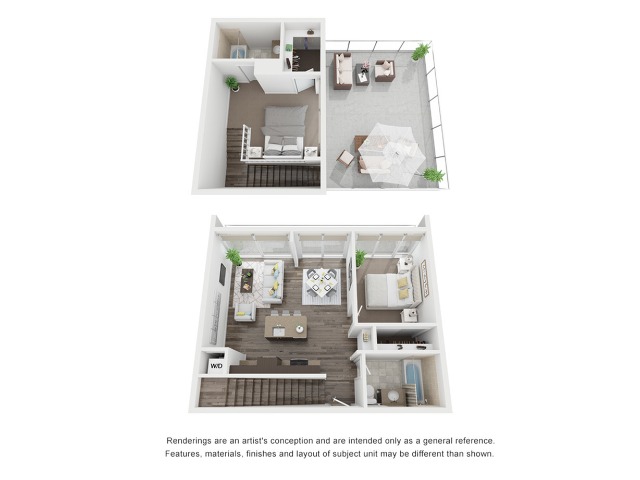
2 Bed 2 Bath TH2
- 2 BR
- 2 BA
- 956 SQ. FT.

2 Bed 2 Bath TH2
- 2 Bedroom
- 2 BR
- 2 BA
- 956 SQ. FT.
- Starting at $2,877
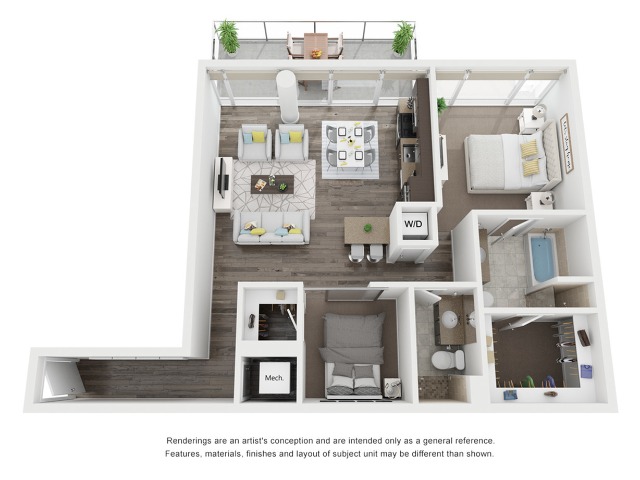
2 Bed 2 Bath C9
- 2 BR
- 2 BA
- 1,211 SQ. FT.

2 Bed 2 Bath C9
- 2 Bedroom
- 2 BR
- 2 BA
- 1,211 SQ. FT.
- Starting at $2,884
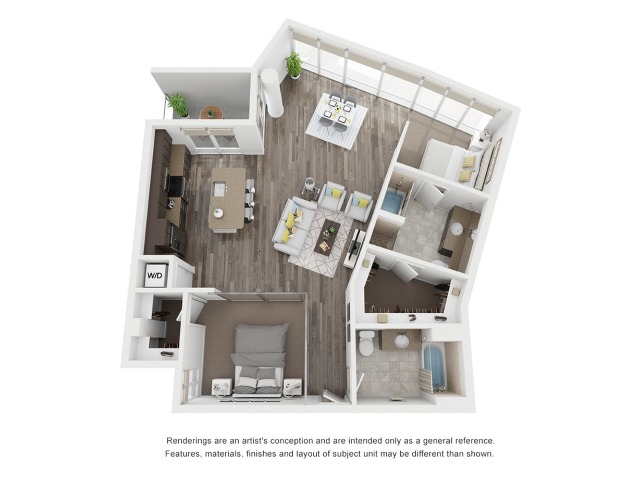
2 Bed 2 Bath C7
- 2 BR
- 2 BA
- 1,103 SQ. FT.

2 Bed 2 Bath C7
- 2 Bedroom
- 2 BR
- 2 BA
- 1,103 SQ. FT.
- Starting at $2,928
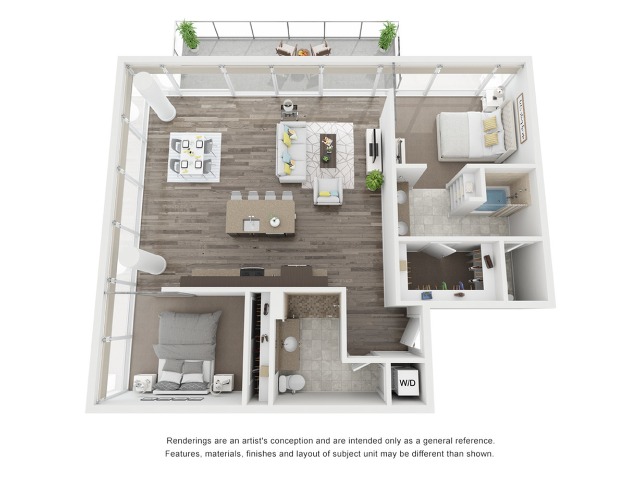
2 Bed 2 Bath C8
- 2 BR
- 2 BA
- 1,151 SQ. FT.

2 Bed 2 Bath C8
- 2 Bedroom
- 2 BR
- 2 BA
- 1,151 SQ. FT.
- Starting at $3,058
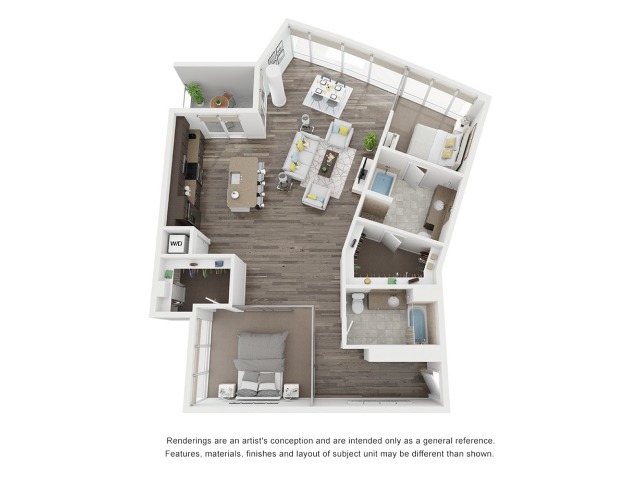
2 Bed 2 Bath C10
- 2 BR
- 2 BA
- 1,234 SQ. FT.

2 Bed 2 Bath C10
- 2 Bedroom
- 2 BR
- 2 BA
- 1,234 SQ. FT.
- Starting at $3,114
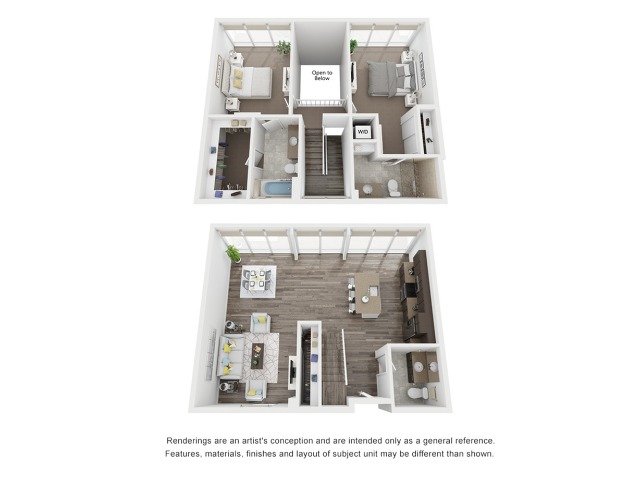
2 Bed 2.5 Bath TH3
- 2 BR
- 2.5 BA
- 1,330 SQ. FT.

2 Bed 2.5 Bath TH3
- 2 Bedroom
- 2 BR
- 3 BA
- 1,330 SQ. FT.
- Starting at $3,177
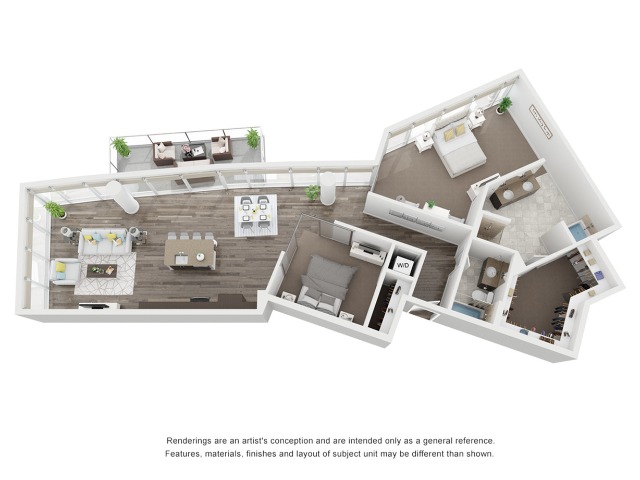
2 Bed 2 Bath C11
- 2 BR
- 2 BA
- 1,492 SQ. FT.

2 Bed 2 Bath C11
- 2 Bedroom
- 2 BR
- 2 BA
- 1,492 SQ. FT.
- Starting at $3,235
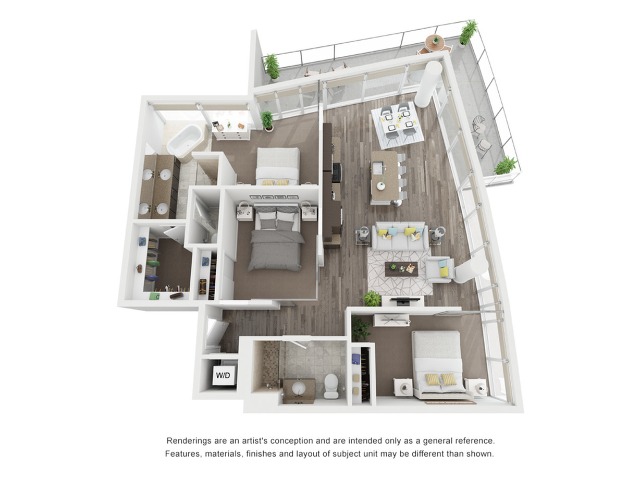
3 Bed 2 Bath D1
- 3 BR
- 2 BA
- 1,241 SQ. FT.

3 Bed 2 Bath D1
- 3 Bedroom
- 3 BR
- 2 BA
- 1,241 SQ. FT.
- Starting at $3,806
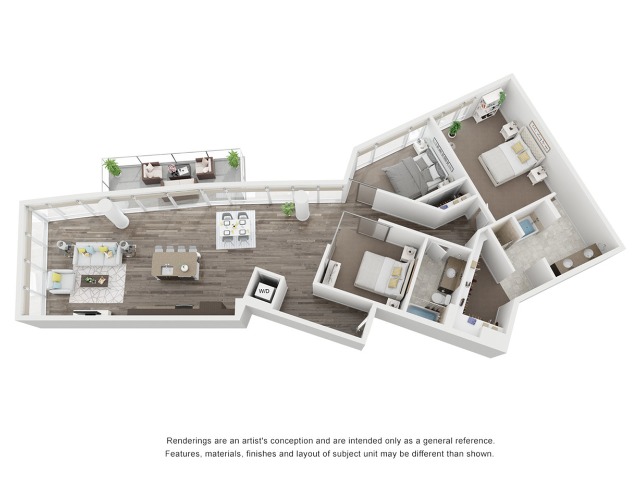
3 Bed 2 Bath D2
- 3 BR
- 2 BA
- 1,636 SQ. FT.

3 Bed 2 Bath D2
- 3 Bedroom
- 3 BR
- 2 BA
- 1,636 SQ. FT.
- Starting at $3,906
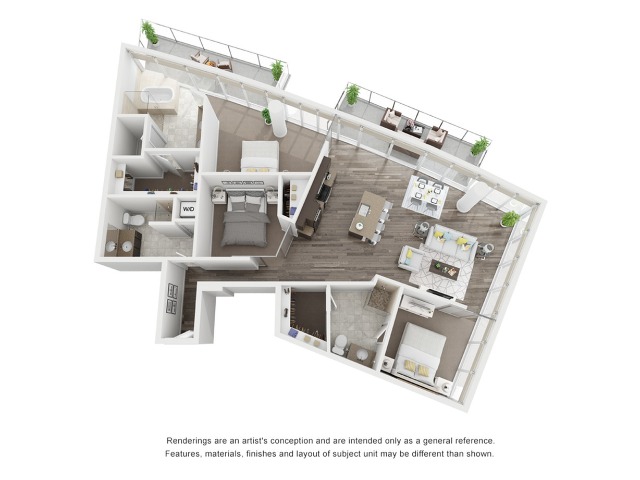
3 Bed 3 Bath D3
- 3 BR
- 3 BA
- 1,466 SQ. FT.

3 Bed 3 Bath D3
- 3 Bedroom
- 3 BR
- 3 BA
- 1,466 SQ. FT.
- Starting at $4,153
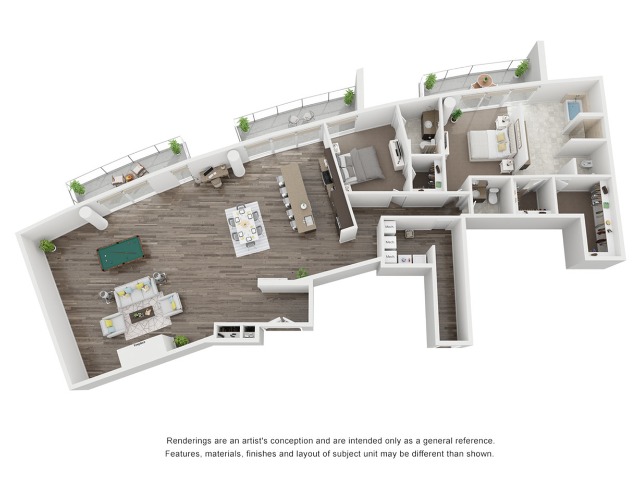
2 Bed 2.5 Bath PH1
- 2 BR
- 2.5 BA
- 2,693 SQ. FT.

2 Bed 2.5 Bath PH1
- 2 Bedroom
- 2 BR
- 3 BA
- 2,693 SQ. FT.
- Starting at $4,722
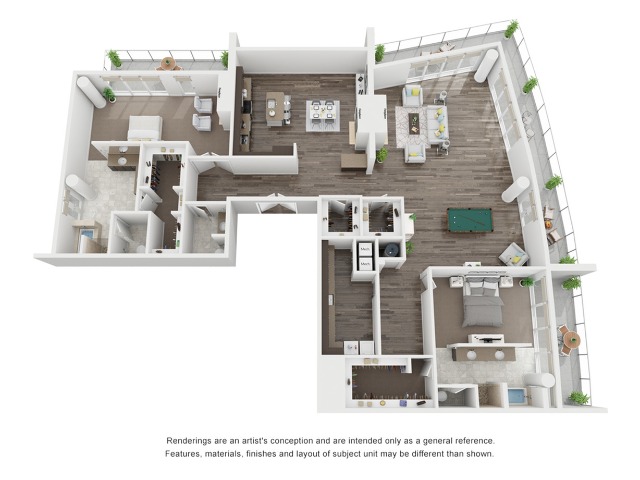
2 Bed 2.5 Bath PH2
- 2 BR
- 2.5 BA
- 2,930 SQ. FT.

2 Bed 2.5 Bath PH2
- 2 Bedroom
- 2 BR
- 3 BA
- 2,930 SQ. FT.
- Starting at $4,874
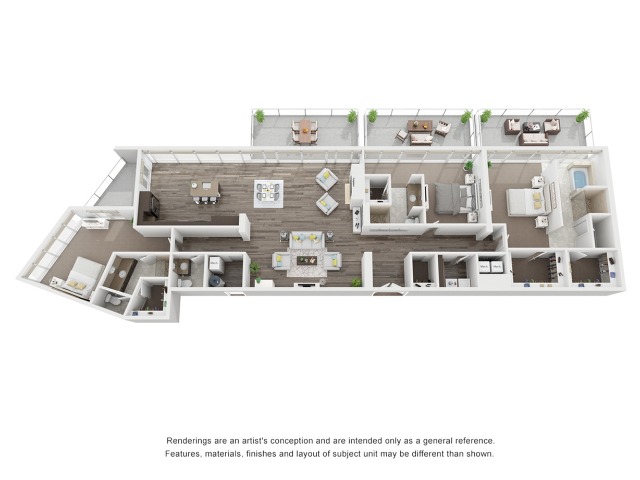
3 Bed 3.5 Bath PH3
- 3 BR
- 3.5 BA
- 2,784 SQ. FT.

3 Bed 3.5 Bath PH3
- 3 Bedroom
- 3 BR
- 4 BA
- 2,784 SQ. FT.
- Starting at $5,782
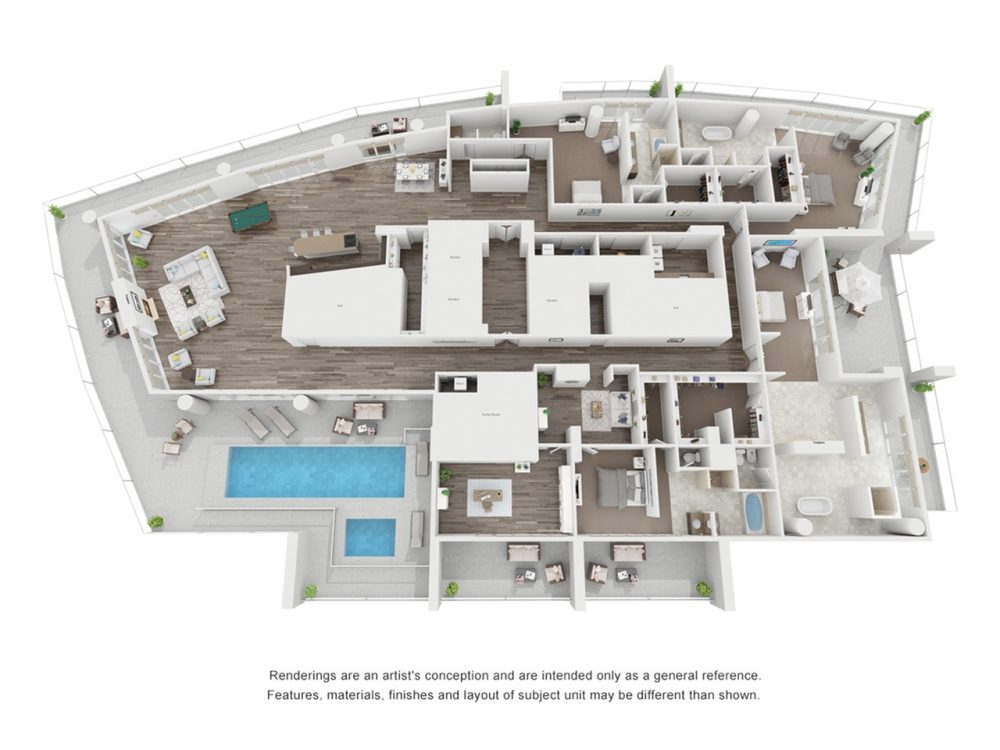
4 Bed 4.5 Bath PH4
- 4 BR
- 4.5 BA
- 7,104 SQ. FT.

4 Bed 4.5 Bath PH4
- 4 Bedroom
- 4 BR
- 5 BA
- 7,104 SQ. FT.
- Starting at $14,000
There were no floor plans that match your criteria, please try again.
Go Back
- Step 2
Go Back
- Step 3
Go Back
- Step 4
* Pricing and availability are subject to change.
** SQFT listed is an approximate value for each floor plan.
***The model unit & related photos are a "show apartment" and may not reflect the exact finishes, flooring, appliances, and furniture in your apartment.